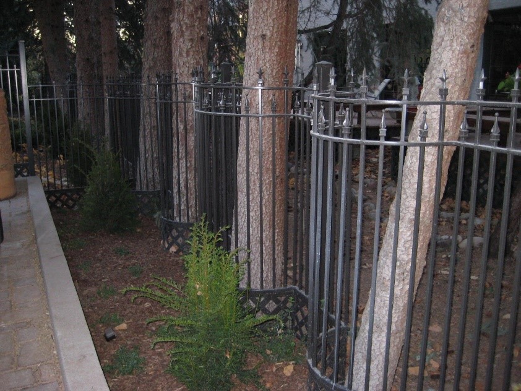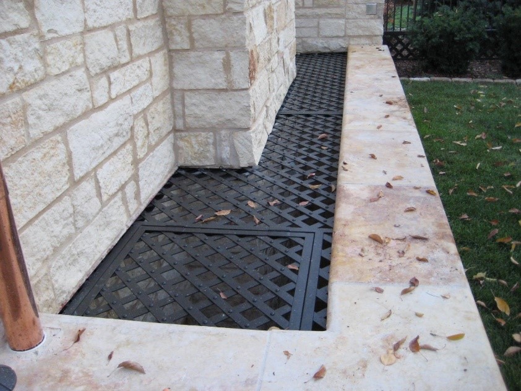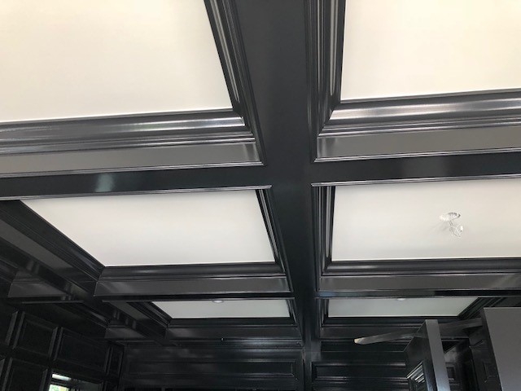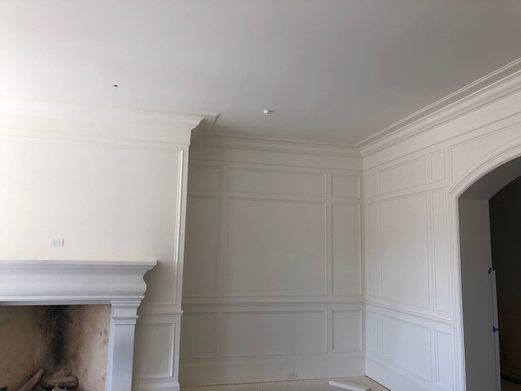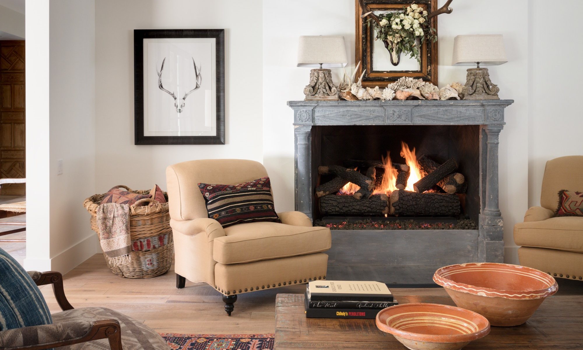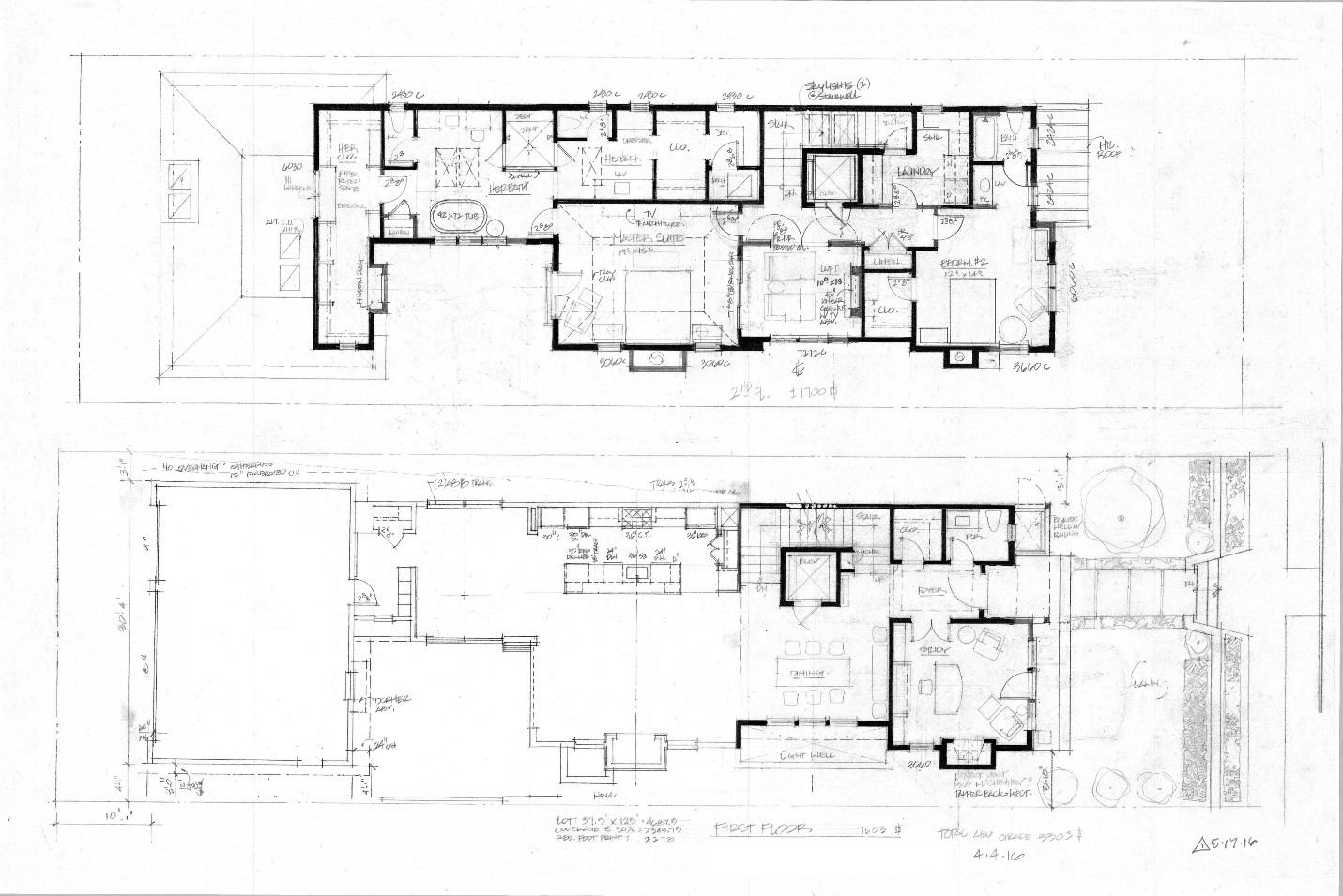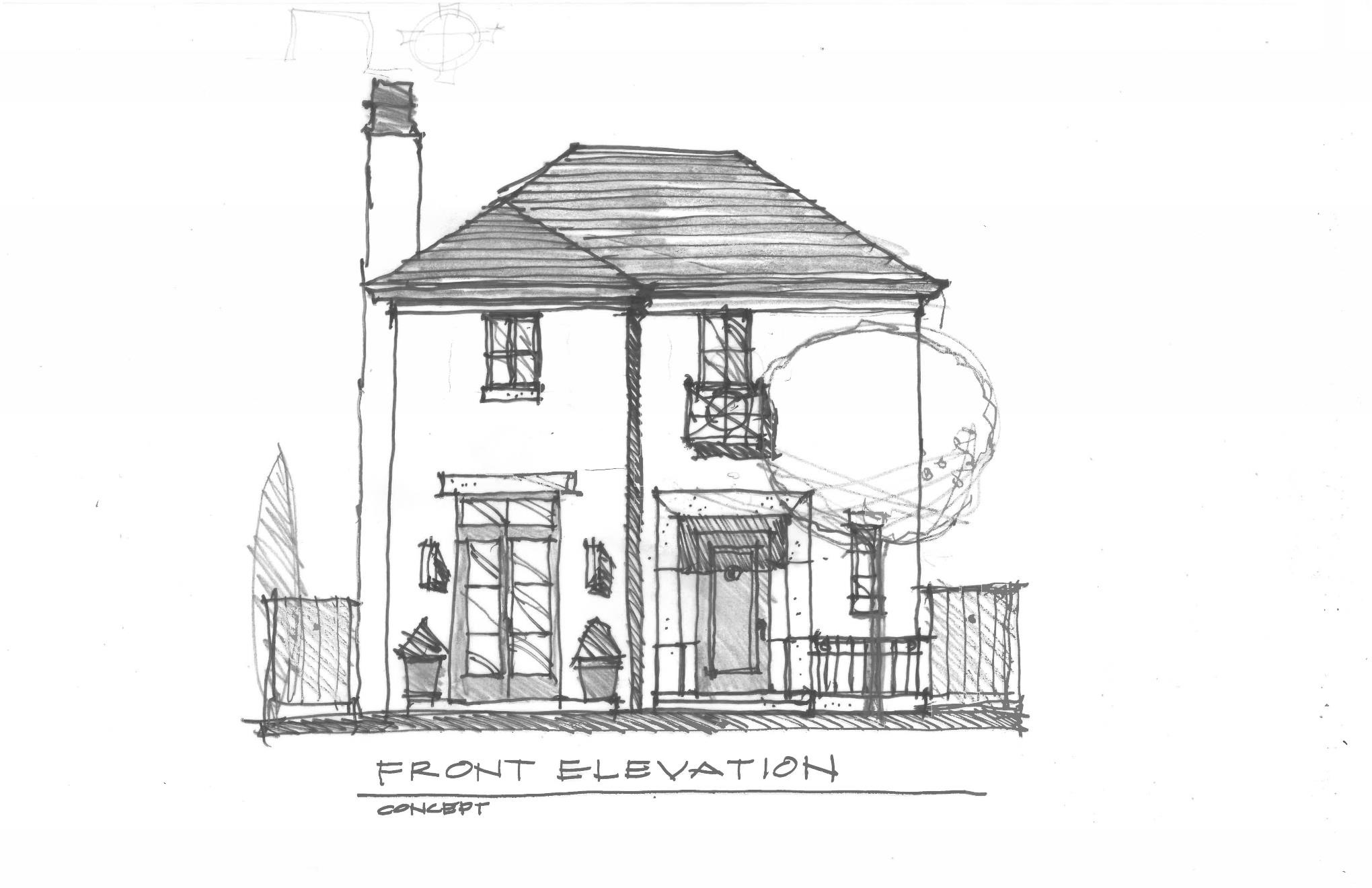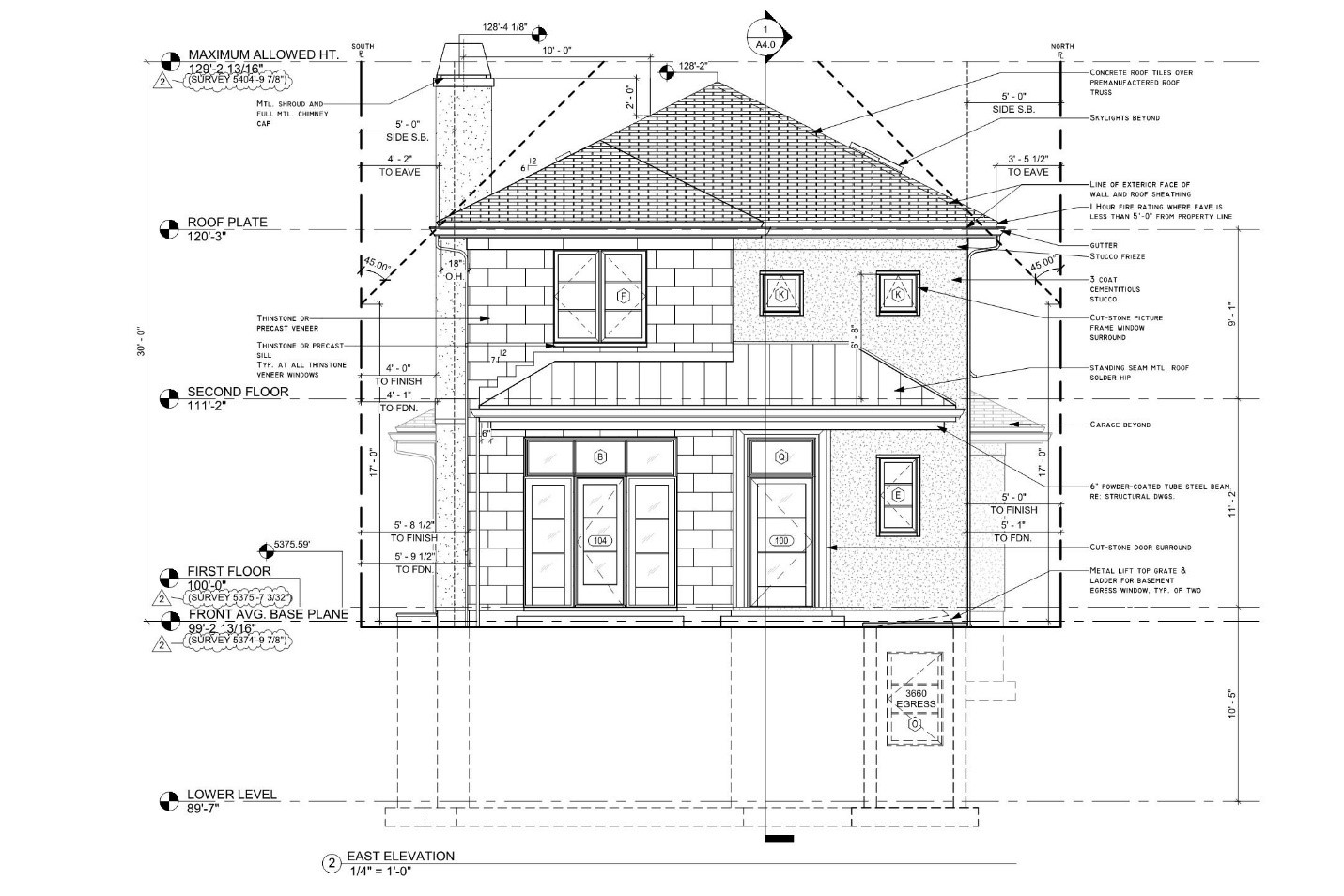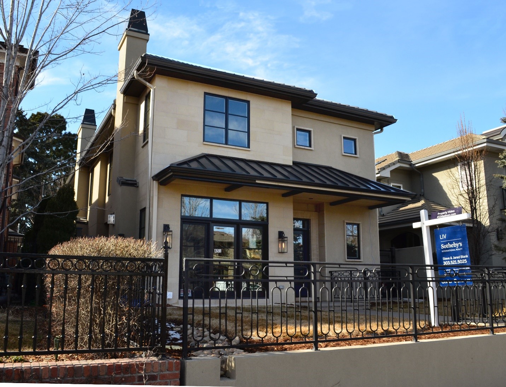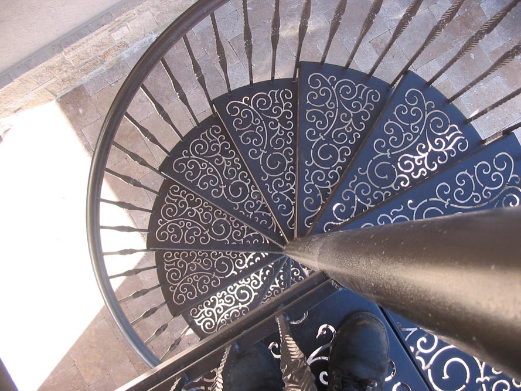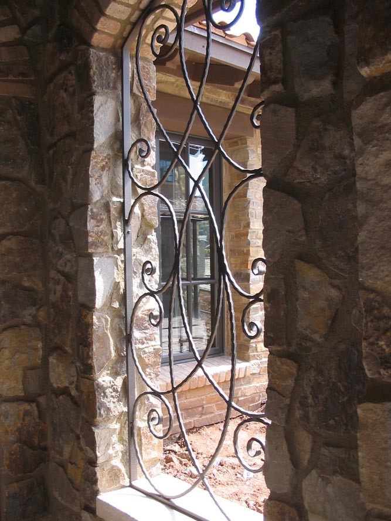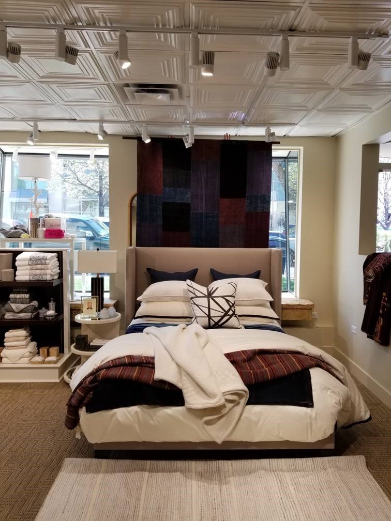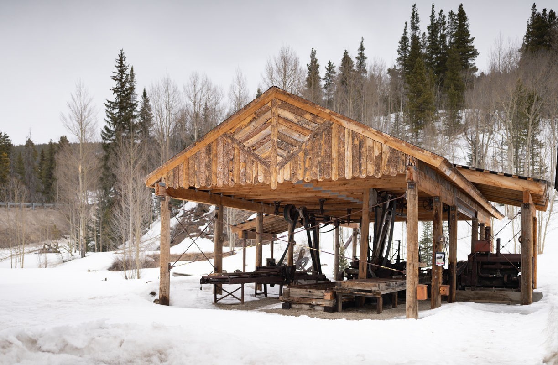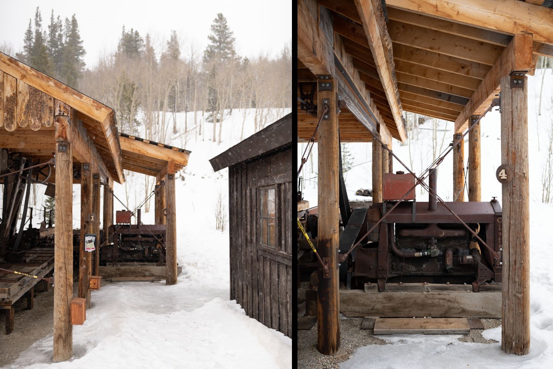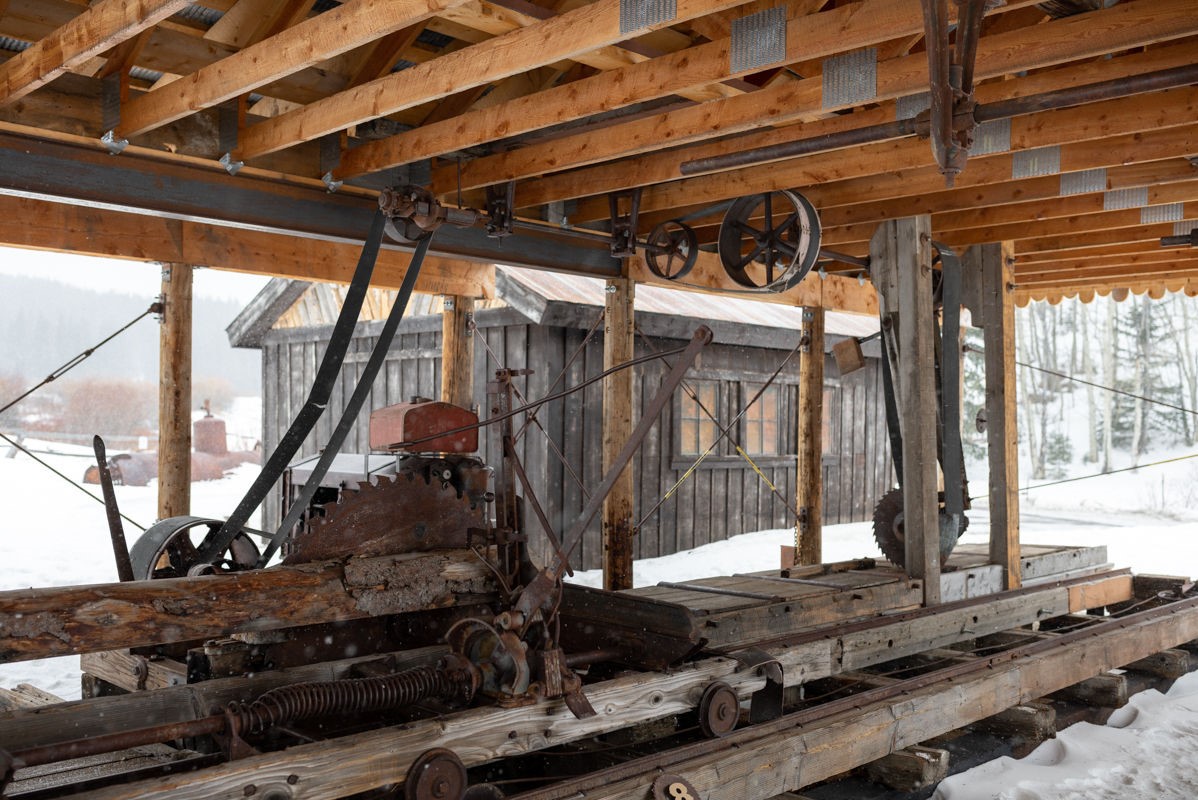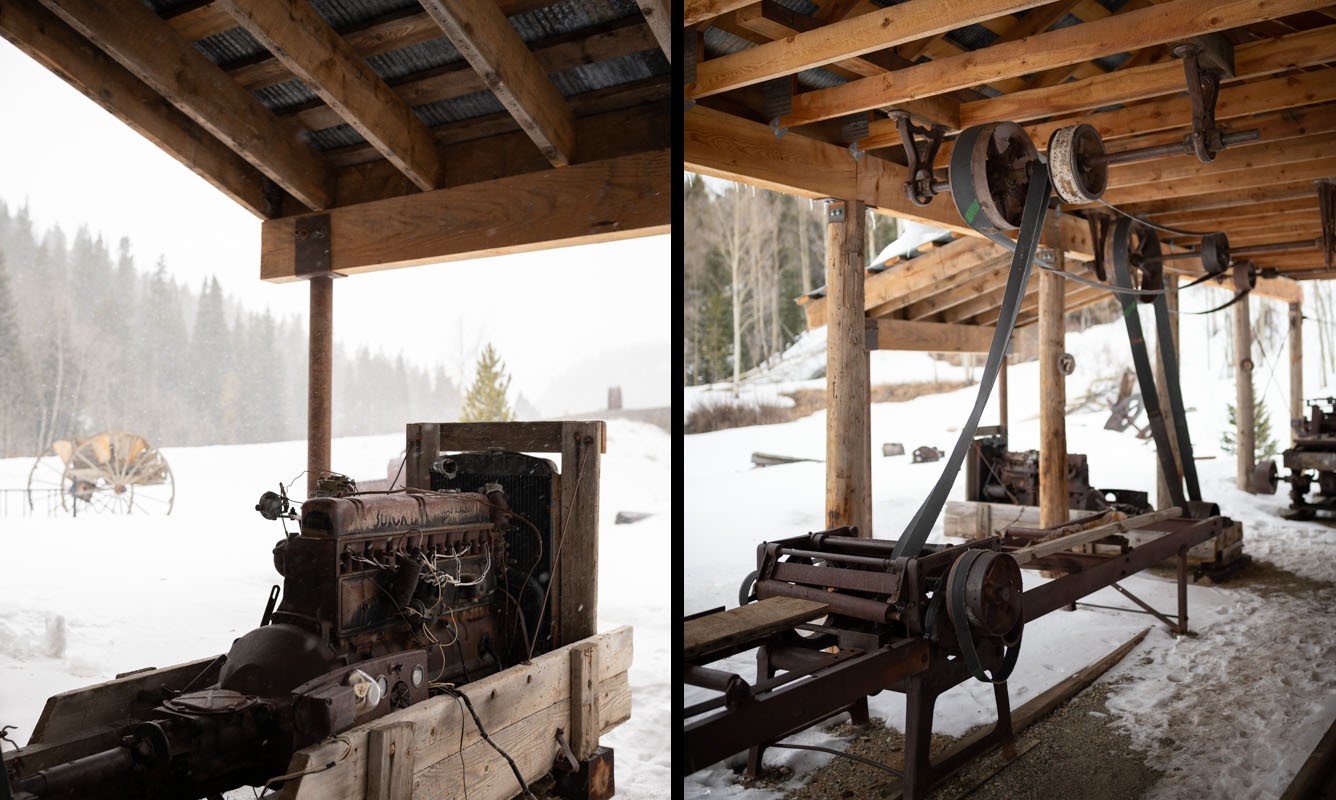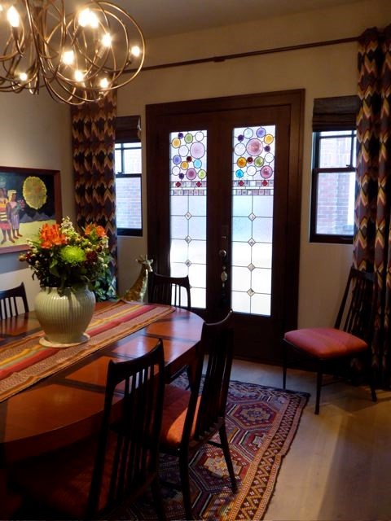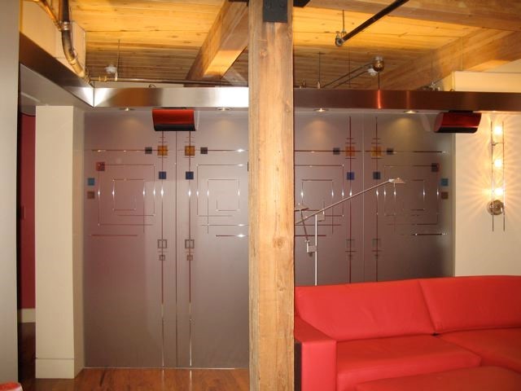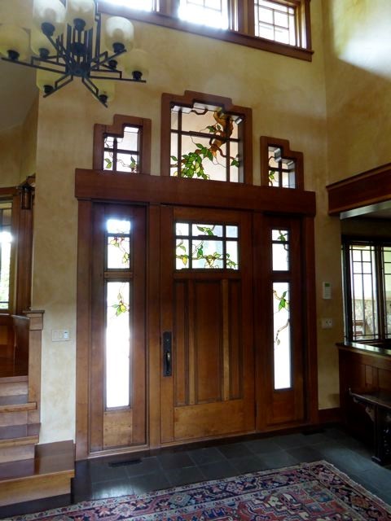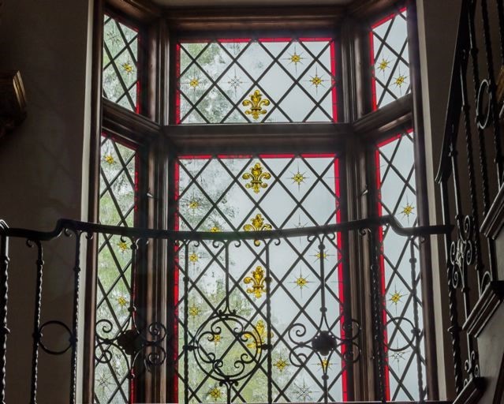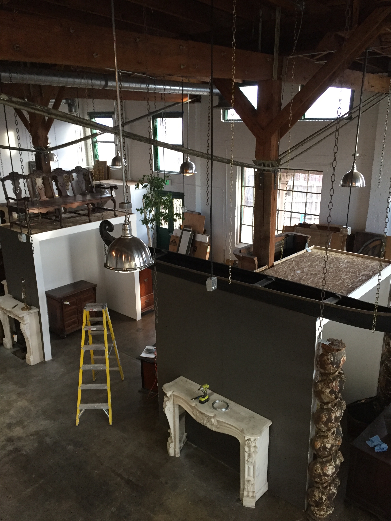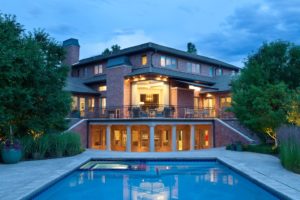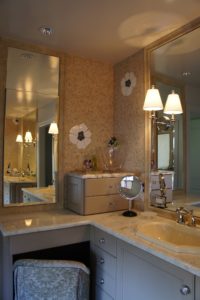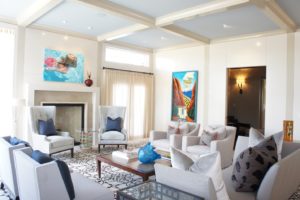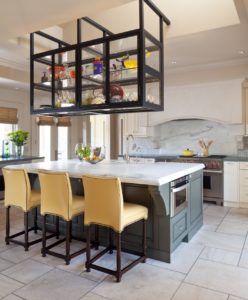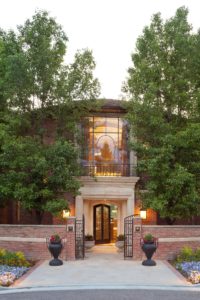INTRODUCTION
Working on this project is one of the many times I have truly felt the effects of working closely with others at the top of their craft to create something magnificent. As I said in a feature about this Polo Club home in Colorado Homes & Lifestyles magazine, “The goal was to make it look like it was the first house on the street, and we all worked together and created a sort of guild. We became a true collaborative force, and because the homeowners were so open to our ideas, we were able to create an exceptional piece of architecture.”
Built from the ground up with architect Don Ruggles, AIA, NCARB, ICAA, founder and president of Ruggles Mabe Studio, this home embodies the 1920s era – the time when Denver’s Polo Club neighborhood began to develop. Alongside Jeremy Larson, Troy Shimp, Ann Wolf and Ed Taylor, we worked nearly three years to create this authentic, timeless home. Keep reading to learn more about this project from Troy, Jeremy, Ann and Ed’s unique perspectives.
Eric Mandil, AIA, NCARB, ICAA, Mandil Inc.
interior designer on residence
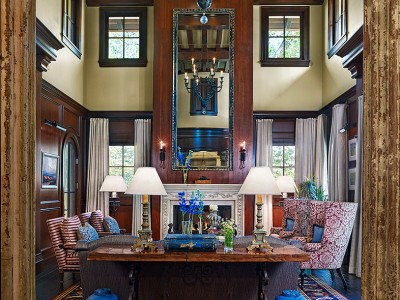
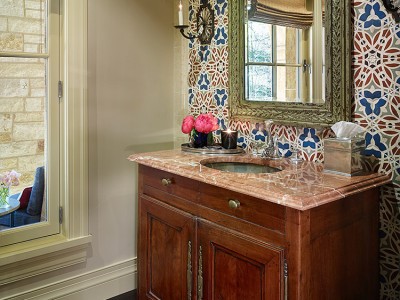
PROJECT NOTES
Troy Shimp, Lifescape Colorado
landscape architecture
What is your favorite part about this project?
My favorite part about this project was the opportunity to work with such a creative and collaborative team that was allowed a long leash due to the open mindedness of the client. They had complete trust in the team they had tasked with creating their home, which I think was a rare opportunity for all involved.
What challenged you most with this project?
The most challenging piece of this project from my perspective was dealing with the existing spruce trees along the north end of the property. The trees had to be retained, however a new driveway was also necessary in the area. The challenge was finding a way to not only to save the trees, but still allow for a driveway that cars would be able to maneuver through. We devised a system that not only allows for water to drain, but also allows for water to get to the remaining root systems of the spruce trees below the driveway.
Who has had the most influence on your career?
There are many who have influenced my career. Pouring over gardening and design books over the past 25 years has certainly helped shape my style and approach. My college professors and old landscape architecture history books, and many industry professionals that I have had the fortune of working with over the years have all had a lasting impression in how I think through a garden, reminding me to design for today as well as far into the future. However, if I had to pick one of my favorite local inspirations it would be Colorado landscape designer Lauren Springer Odgen. As a teenager I watched her transform the landscape in my hometown of Windsor. It was the first time I had been exposed to her style of landscaping and it amazed me. To this day, I still find pieces of her influence in many of the gardens I design.
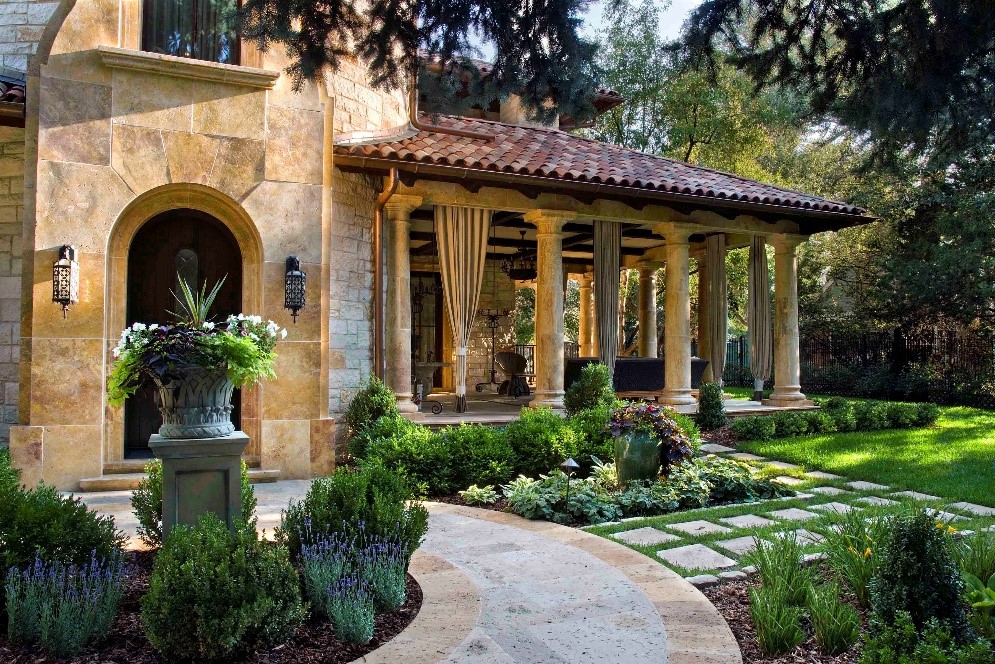
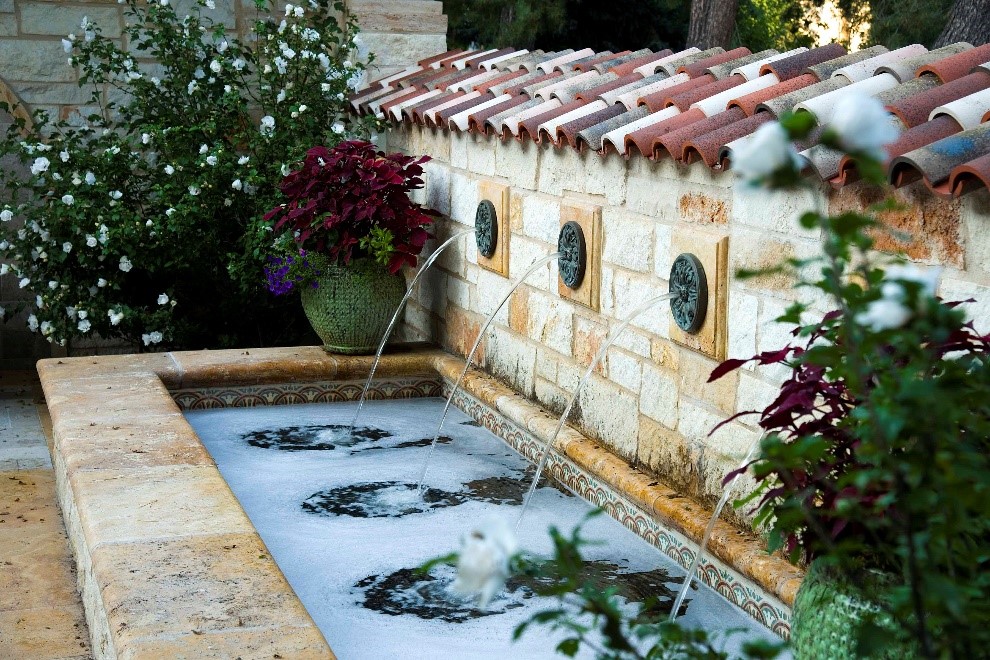
Jeremy Larson, Montare Builders
custom home builder
What is your favorite part about this project?
Working with the entire team and the subcontractors to create a truly timeless home that will last in Denver for many centuries.
What challenged you most with this project?
The 2,700 individually hand carved pieces of Mexican travertine and the hours of shop drawings needed to review each piece. In the end, only six came out flawed due to fabrication issues.
Who has had the most influence on your career?
My father, Rick Larson, who is by far the best builder in Colorado.
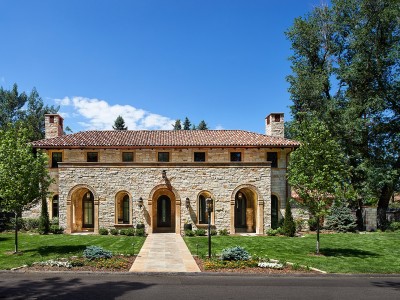
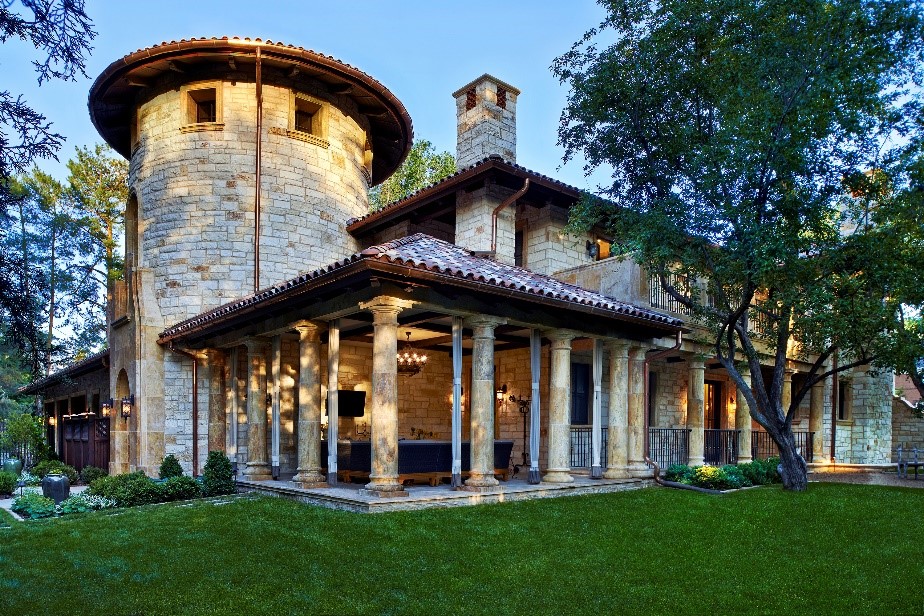
Ann Wolff, Ann Wolff Glass Design
custom leaded glass highlights and windows
What is your favorite part about this project?
My favorite part of the project was researching the glass. I really enjoyed making the tall cabinet doors out of exquisite, imported, hand blown German restoration glass, which is made to imitate older wavy glass. It elegantly softens the clear look.
What challenged you most with this project?
The biggest challenge is always correctly and aesthetically interpreting the needs of the design team.
Who has had the most influence on your career?
The biggest influence on my career was the Austrian master craftsman, Michael Ohnmacht, who trained me. I also worked for a German-owned studio on Long Island with master craftsman Helmut Schardt.
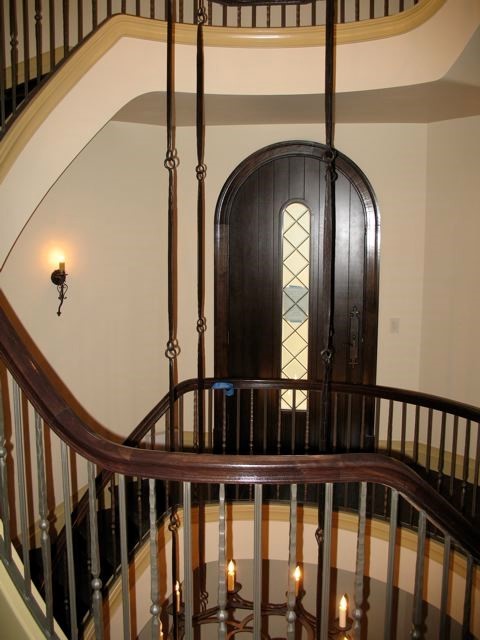
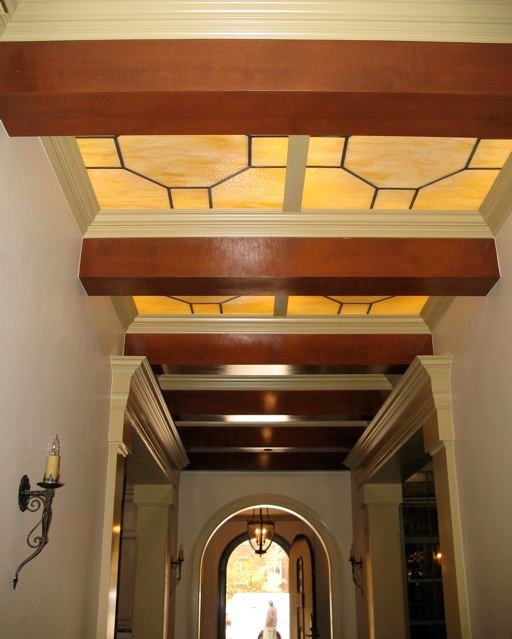
Ed Taylor, Taylored Iron
exterior fence, window well covers and interior rails
What is your favorite part about this project?
Working on the exterior fence.
What challenged you most with this project?
While working on the exterior fence, it was challenging to keep it on the property line, while also working around several trees we wanted to keep in place.
Who has had the most influence on your career?
My brother-in-law, Ray, who is my mentor.
