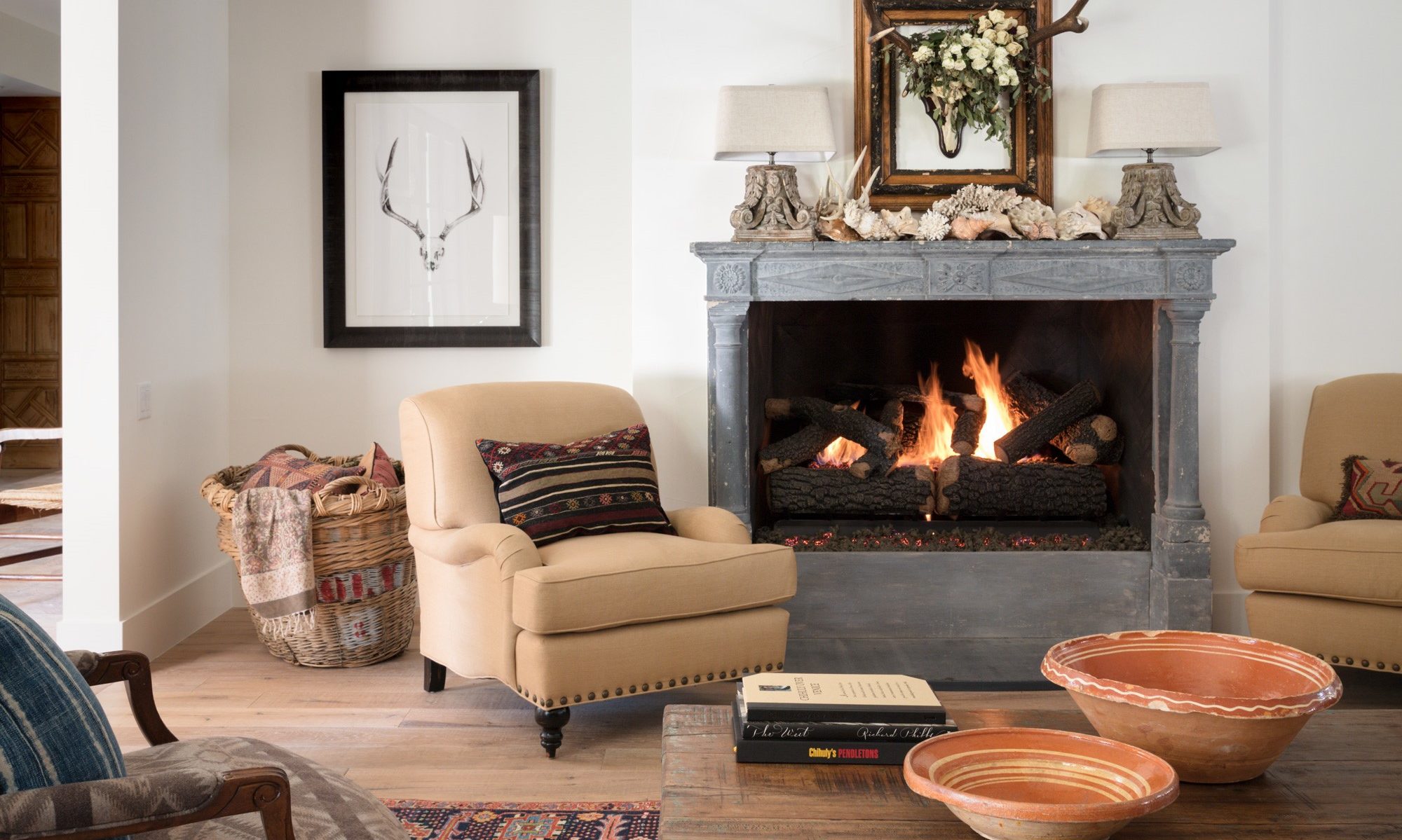Sitting at a drafting board with a sharp pencil and T-square in hand may be what most people envision when picturing a new home being drawn up by an architect. Whereas this may be true for a portion of the process, it is but one stage in architectural design.
When starting on a new architectural project, there are five phases. Understanding these phases will help you have a better experience when you engage with an architect to design your custom space.
Schematic Design: This phase will take anywhere from two to four weeks, requiring a predetermined number of meetings between you and your architect. During this time, you will create a list of project objectives, and discuss size and budget considerations. The architect will work with you on initial development of the concept, design and style, resulting in a hand drawn site plan, floor plans and elevations.
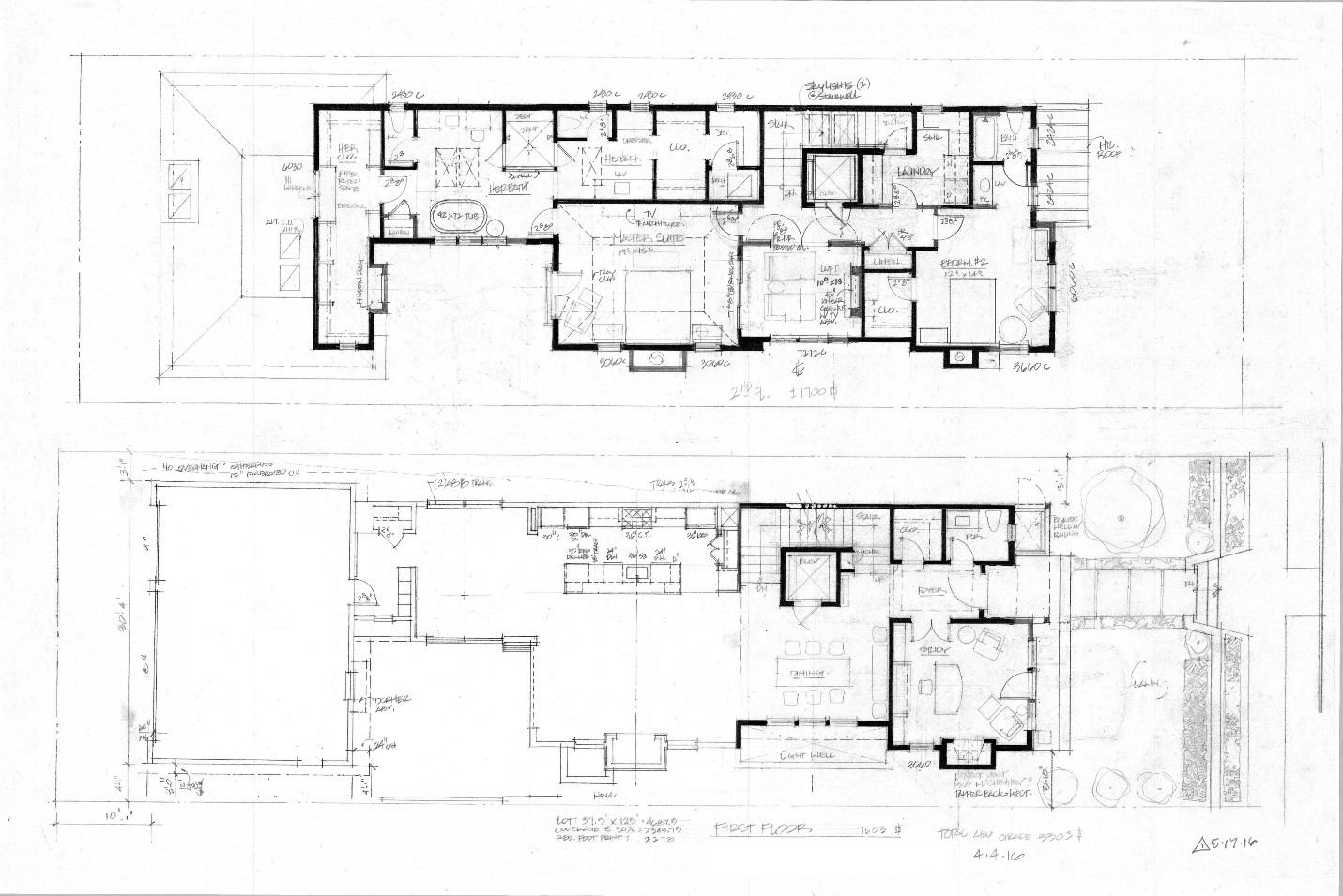
Design Development: The project will be further refined with more detailed drawings that incorporate any changes from the schematic design phase. At the end of four or so weeks and a few more meetings with your architect, you will have an interactive computer-generated 3D model of the project. At this point, computerized floor plans, elevations and sections of the building are generated. At the end of this phase the design is considered final, yet still flexible.
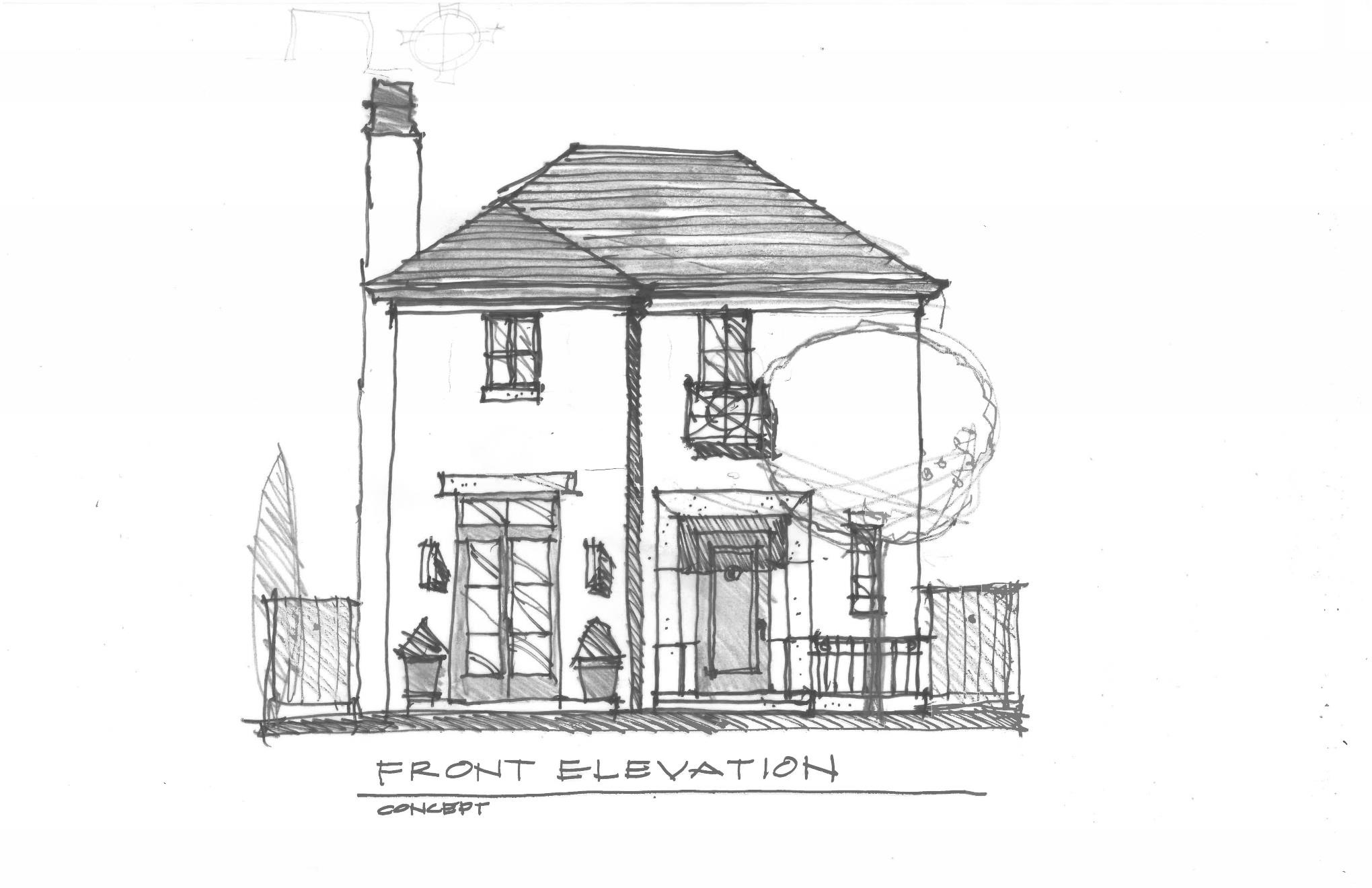
Construction Documents: There shouldn’t be a need for any more meetings, but in the three to six weeks of this phase, complete computerized documentation of the final design will be provided, including interior architectural details such as ceiling treatments and millwork to be included. This is also when construction documents will be issued for permit submittal, general contractor pricing and construction of the project.
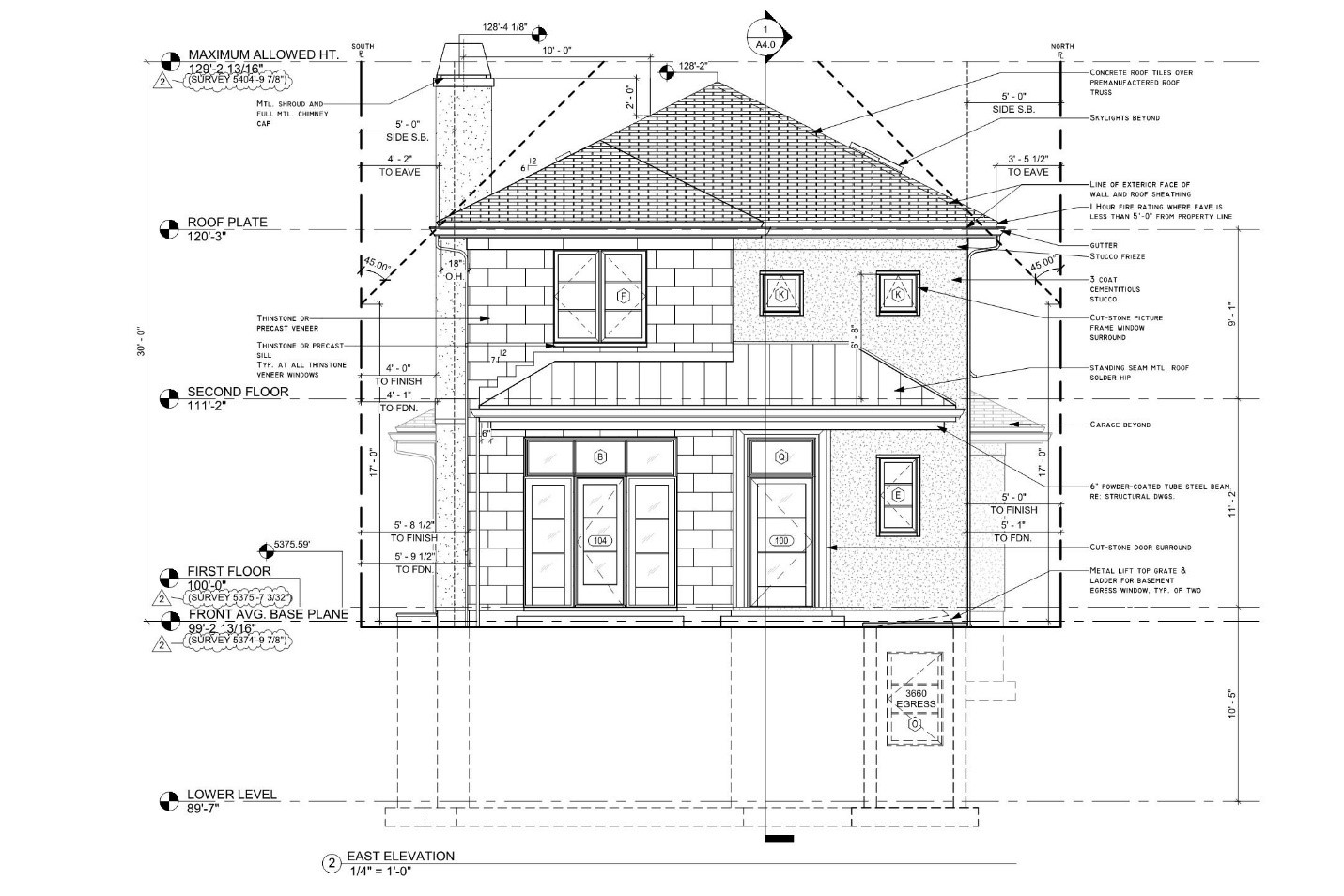
Permit Submittal & Contractor Negotiation: During the six to eight-week period that permits are under review at the Building Department, the architect will provide the owner with support and guidance in negotiating with a general contractor, from a competitive bid to deciding upon a general contractor. The architect will also work with the selected general contractor on procuring the required building permits and approvals from the Building Department.
Construction Administration: The architectural design comes to life during this phase, with the architect visiting the site during construction to ensure follow through of design intent and compliance with construction documents.
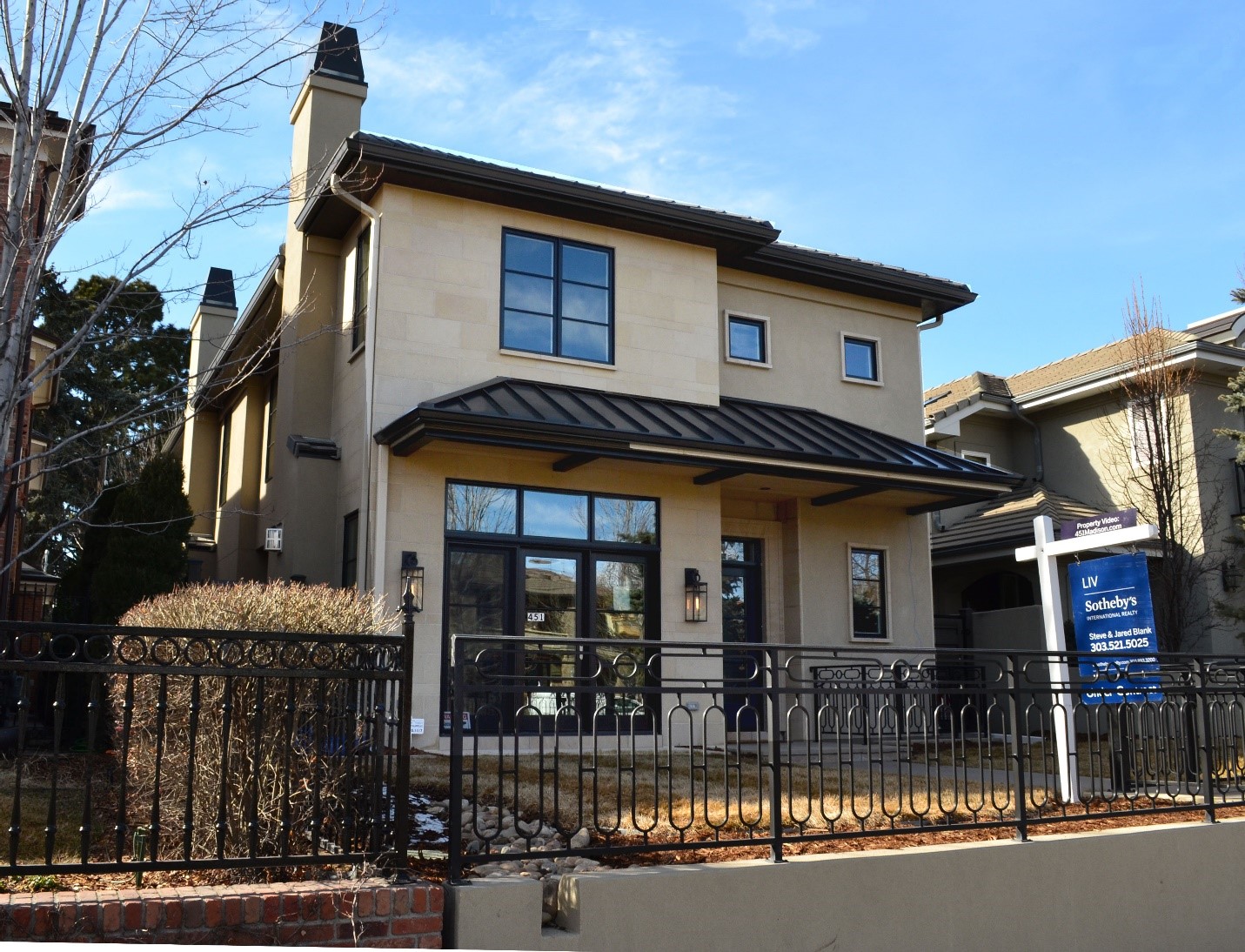
And, voila! Your new home, office space or other built structure is complete!
Steven Vujeva, RA, NCARB
Mandil Inc.
